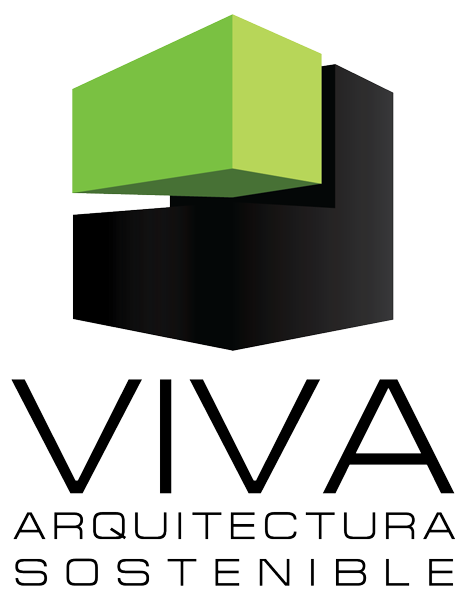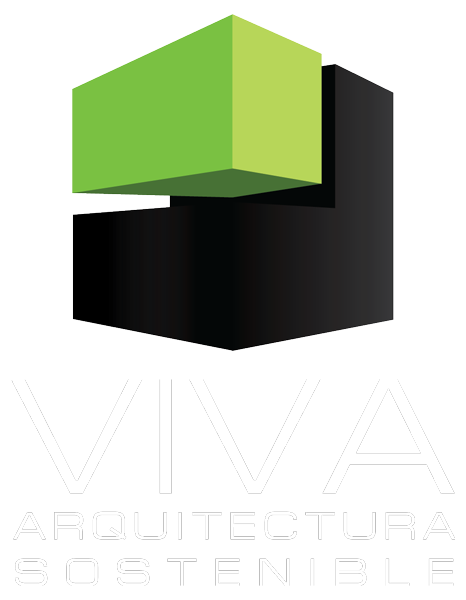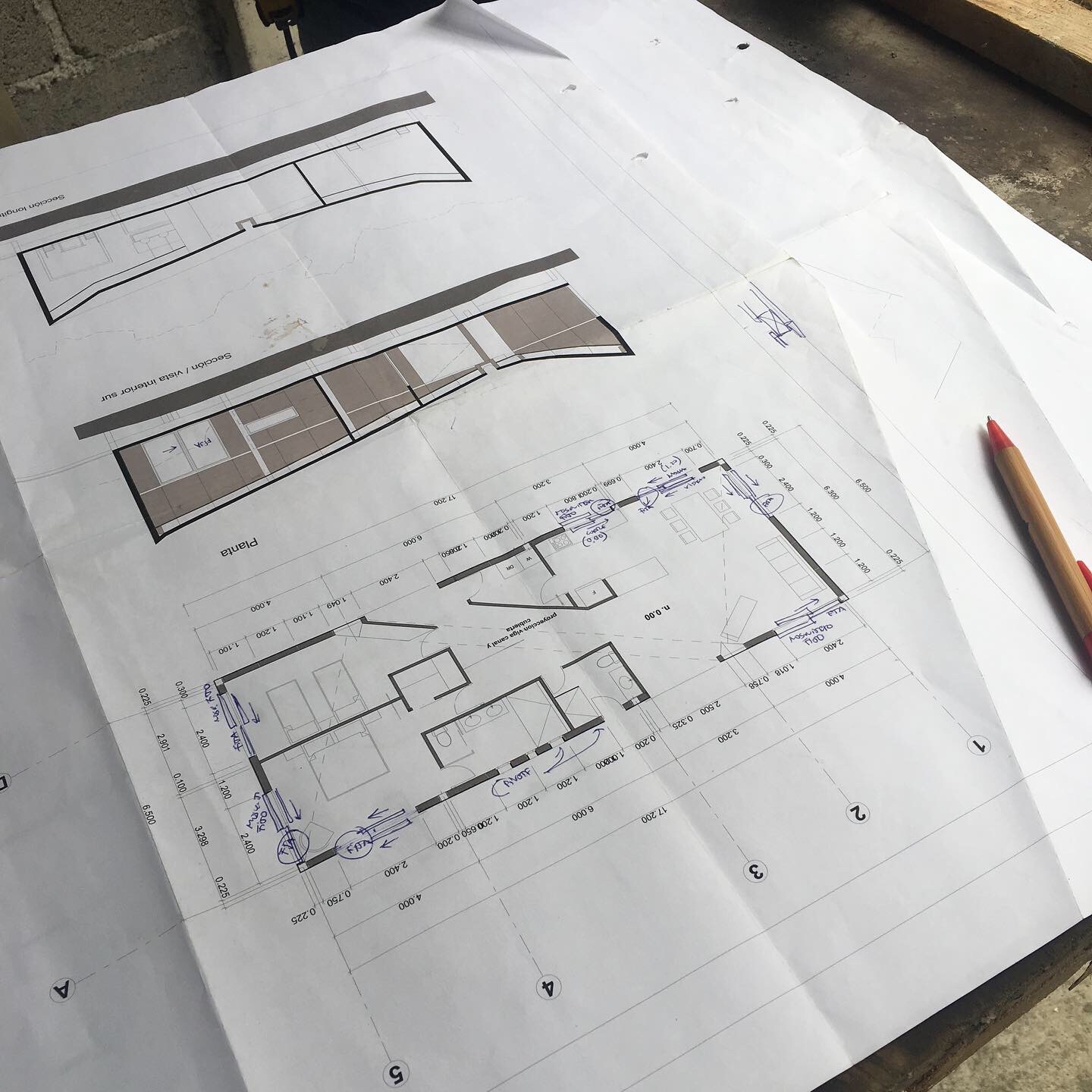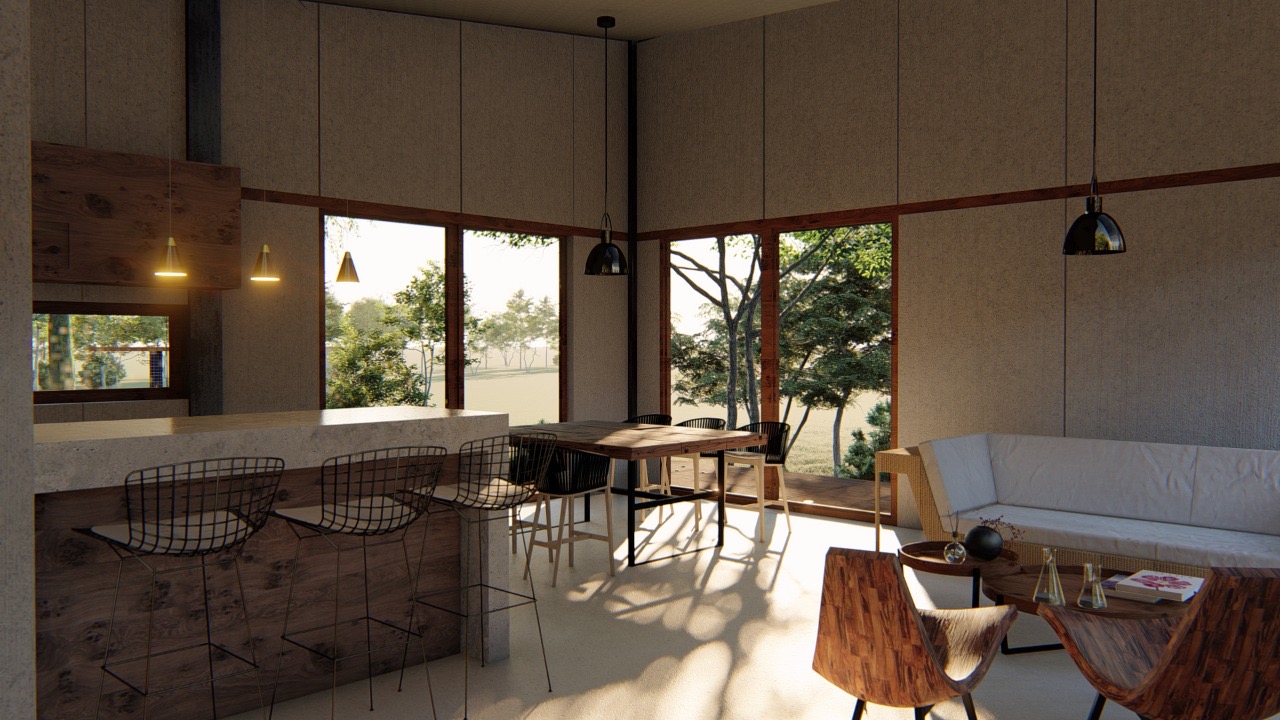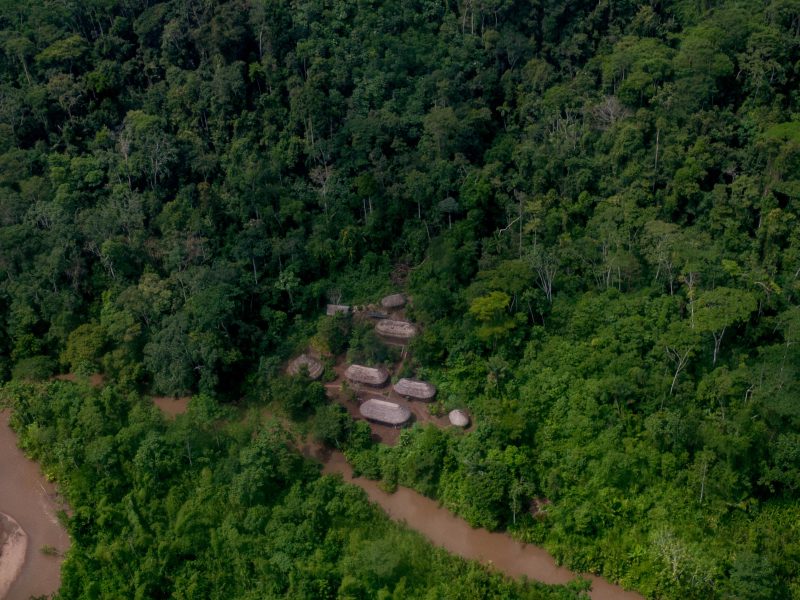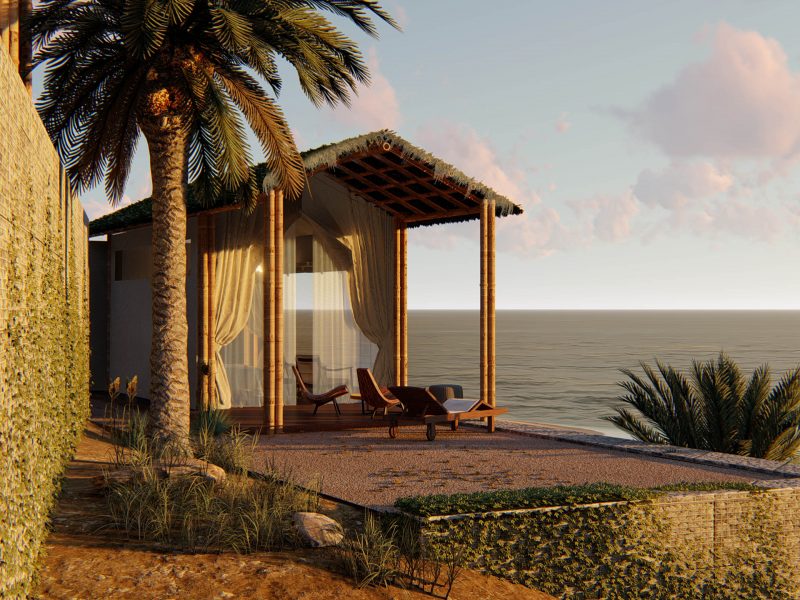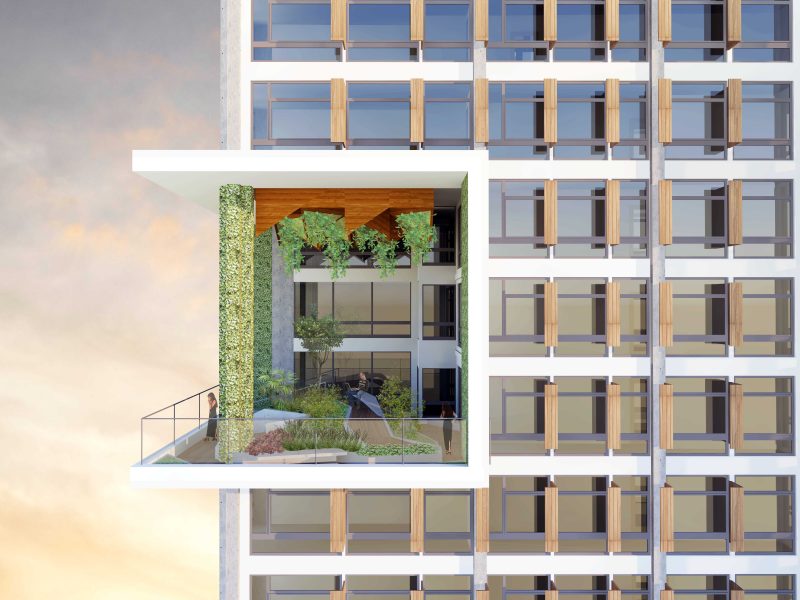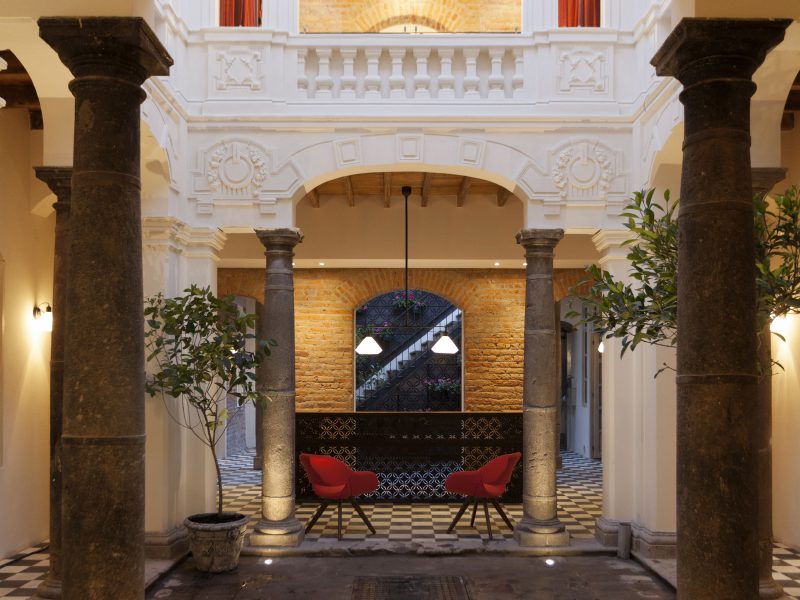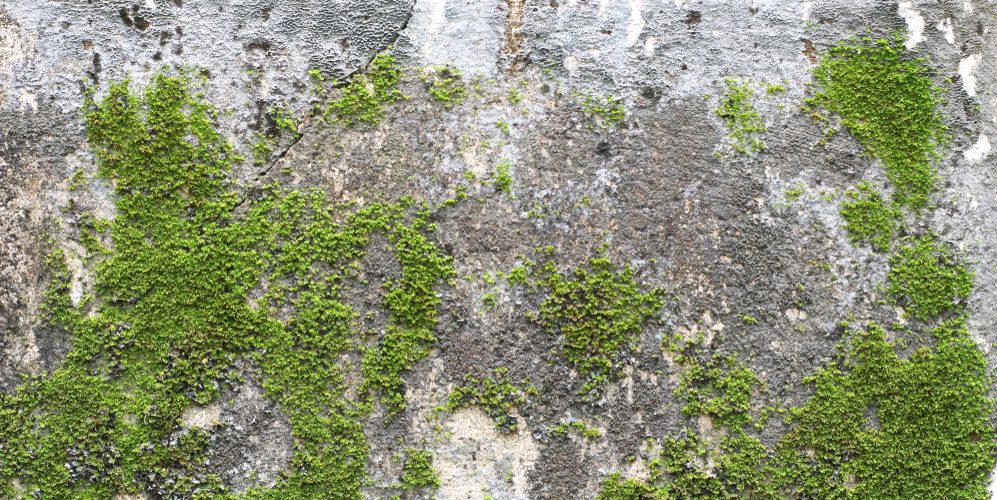
Galapagos Case Study House
This is a compact house, designed to take advantage of local weather conditions and environment and with minimum and efficient use of resources such as energy, water and materials.The house is lifted from the ground to reduce its impact on the natural soil and habitat and to allow for local fauna to move freely across the site. This also allows for adequate ventilation and heat dissipation, making the house cooler and cuts humidity levels in the walls and materials. The roof of the house was designed based on an origami structure with 4 portions folded in different direction that allow for all rain water to be collected and re-used on site. Materials and furnishings have been designed to take advantage of local resources and designed for hand manufacturing by local craftsmen. The house includes an on-site solar energy production system taking advantage of solar radiation. With this project we want to demonstrate that adequate environmental design can provide the best living conditions in the minimum space possible for a family and with the lowest impact possible.
Location
Puerto Ayora, Santa Cruz, Galapagos
Date
diciembre 20, 2019
