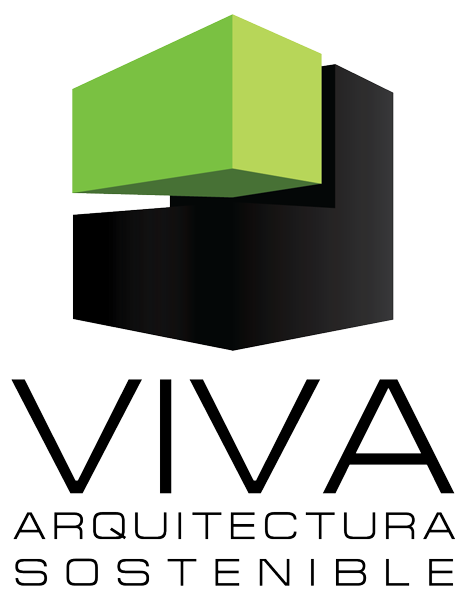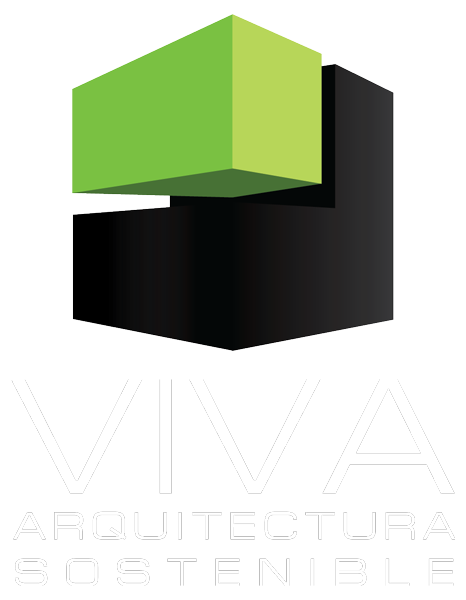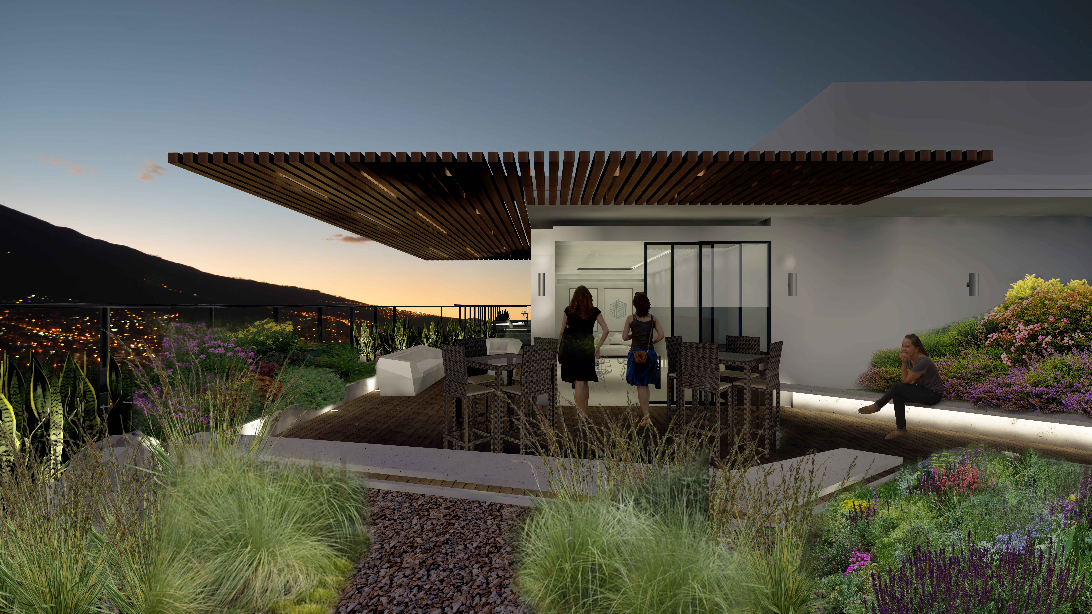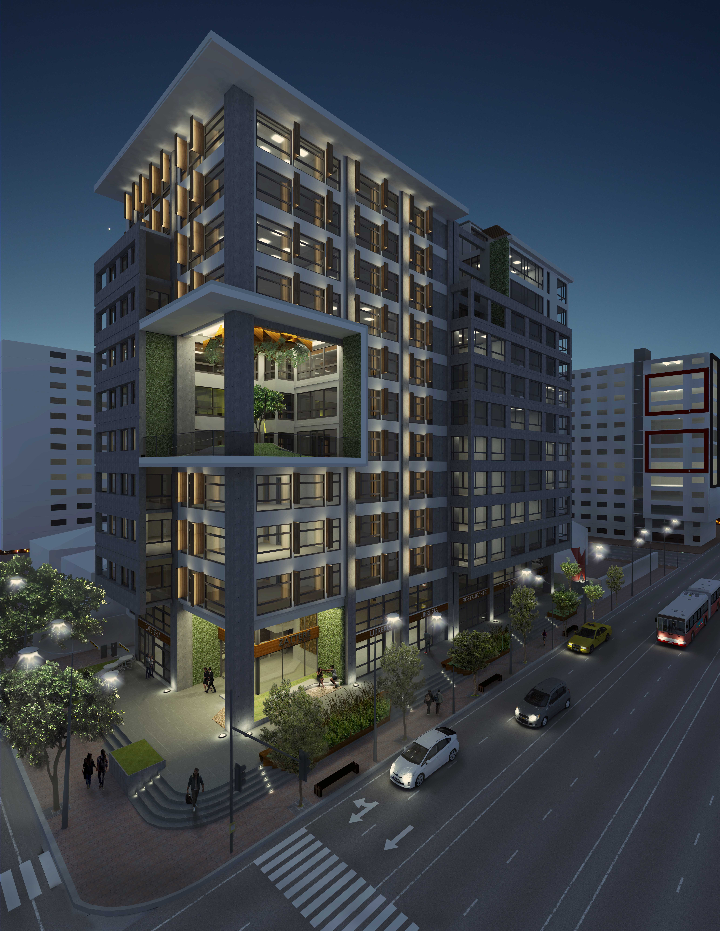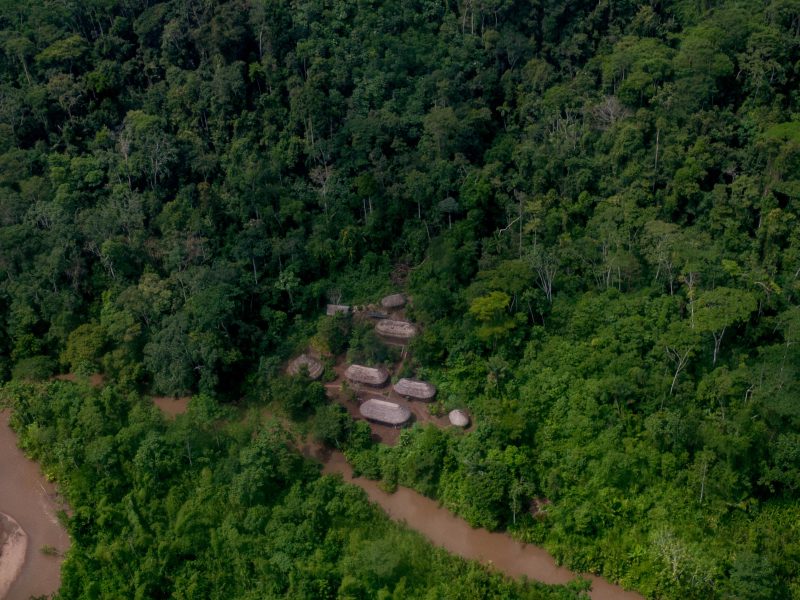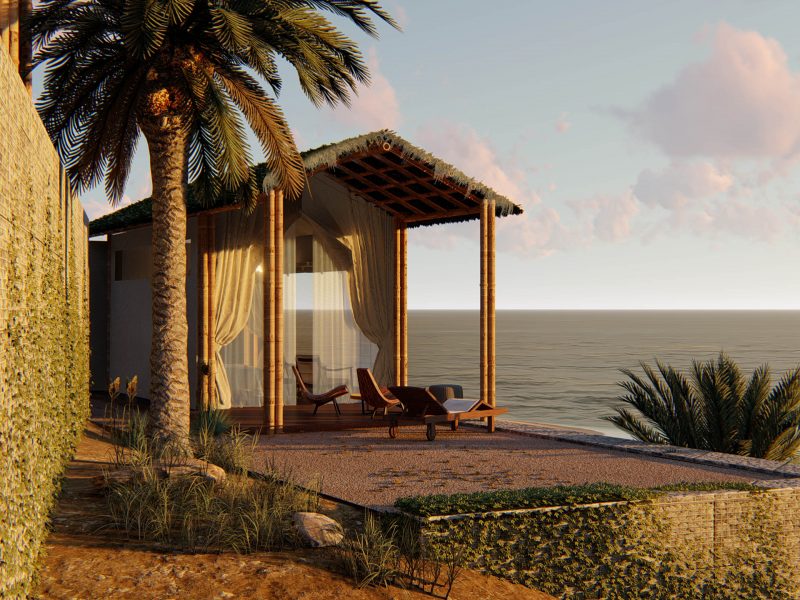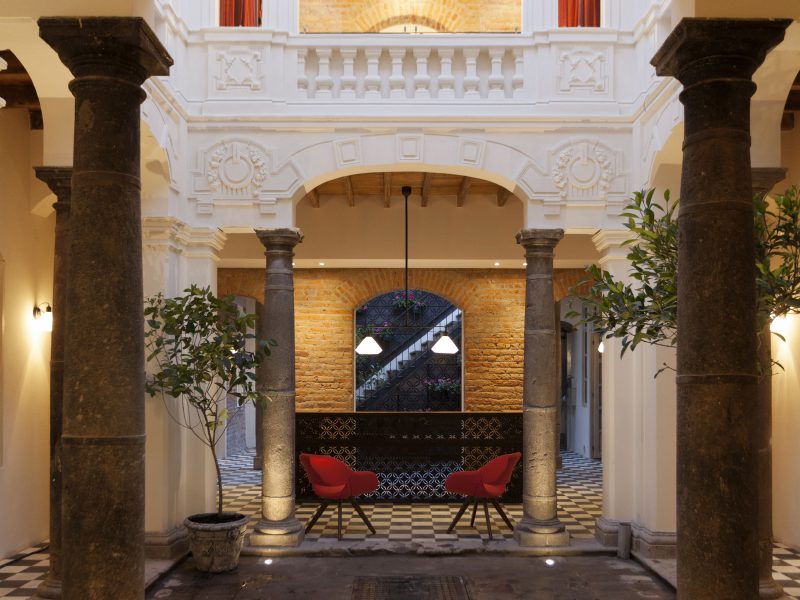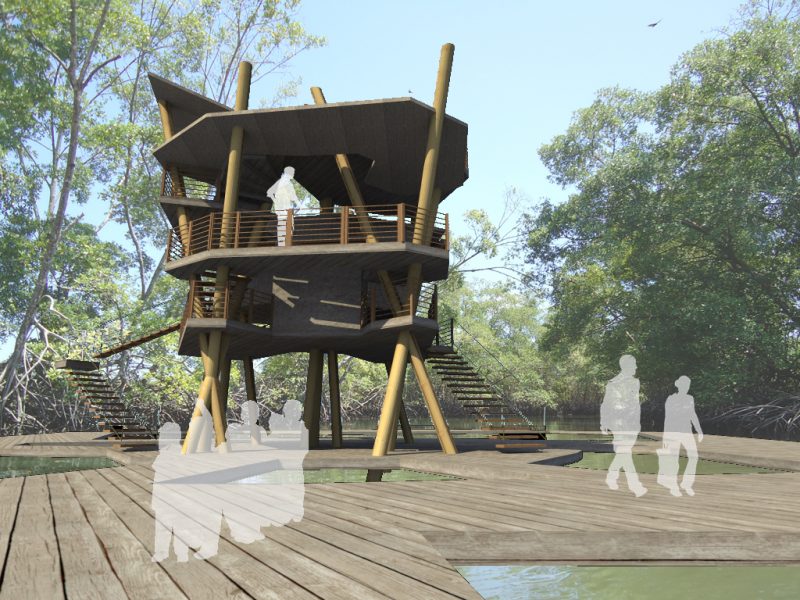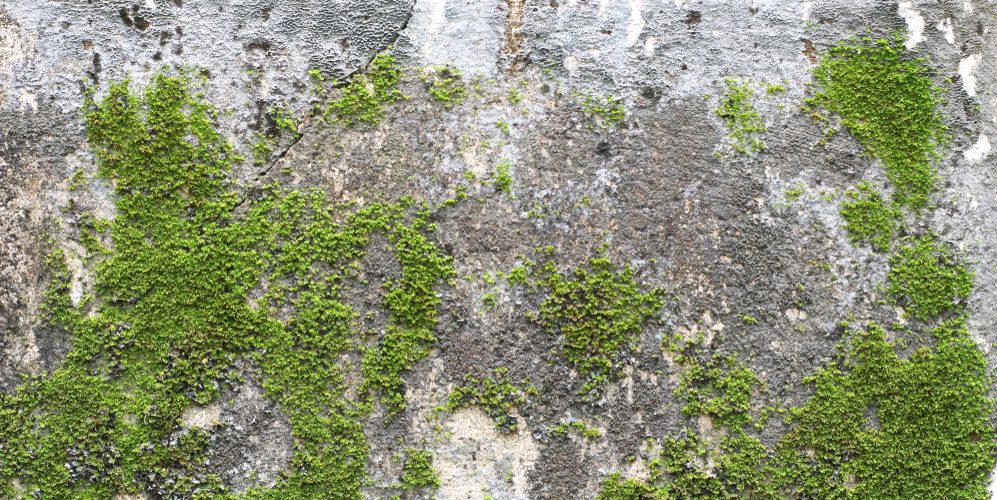
Zattere apartments and offices
Zattere is a mixed-use high-rise project located in the city of Quito. The project includes apartments and office spaces in one L shaped tower, with two foyers/lobbies and circulation cores. The location of the offices and apartments are due to the orientation of the building and the possibility to achieve better conditions for thermal comfort depending on the space use. In this case, all office spaces are located to the east facing façade, so that offices can have adequate temperature and low glare during operation hours from 9am to 5pm. For additional glare control, the office spaces include vertical fins that help reduce glare and control radiation on the window surfaces. On the other hand, apartments are placed on the west facing side of the building so that they can receive sunlight and radiation throughout the afternoon, so that the spaces have adequate indoor temperature for nighttime when the temperatures in Quito drop. The circulation cores are designed to work as ventilation chimneys through stack-effect, to induce air renovation throughout the building and maintain thermal comfort. This project is designed to take advantage of local weather conditions and environment and with minimum and efficient use of resources such as energy, water and materials. The office side includes an elevated garden microclimate to re-introduce Quito native flora and fauna to a high-density urban area and increase the ecological value of the surroundings while providing an open environment for users and visitors.
Location
Quito, Ecuador
Date
octubre 23, 2015
